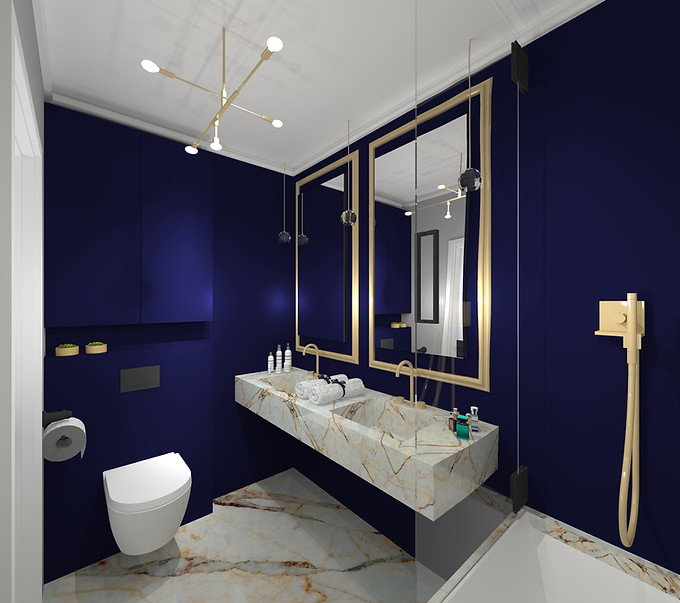
Interior design
This project is characterized by a combination of natural elements with concrete. A particular focus is drawn to the geometric wall composed of panels. The gray color of the doors aims to unify the interior. The green wall introduces a connection with nature. Additionally, it provides tranquility during regeneration in the jacuzzi.
Beauty in simplicity. The minimalism of this space adds a sense of nobility to it. The coherence of shapes and lines organizes the interior. The small area is visually enlarged by the mirror placed along the entire length of the wall. The long wooden countertop is not only visually appealing but also functional.
A bright living room with turquoise elements. The serene space is contrasted by the glow of a fireplace made from black marble. A soft, short-piled carpet is pleasant for bare feet and makes the interior cozy. The interior is enriched by artworks that emphasize the color palette of the living room.
A small bathroom, yet spacious at the same time. The attention is drawn to the wall decoration in the form of a golden frame constructed from hexagons. The design is complemented by golden accents, such as the lighting fixtures. Under the countertop, a long towel rack is mounted along its entire length. The artwork on the wall adds elegance to the interior.
A bedroom designed in warm colors. The geometric aspect is brought to the design by a wooden alcove, which creates a unique backdrop for the bed's headboard. The rectangular vanity with a round mirror references the trendy round ottomans. The nightstands come with built-in drawers for storing items we don't want to keep on the surface.
The children's room has been divided into three zones. Chairs mimicking rabbit ears, a white table, and shelves shaped like small houses create a charming corner for the child's development. The play area is set against a gray wallpaper with white clouds. Meanwhile, the canopy bed is designed to create a fairytale world and stimulate the child's imagination during bedtime storytelling.
A delicate yet distinctive bedroom. The white distressed brick accentuates the depth of the interior colors. The movable bedside lamps installed above the headboard are a favorable solution for evening reading sessions. The built-in aquarium within the furniture provides a pleasant calming effect for a weary mind after a full day.
The design is a fusion of rustic style with glamour elements. The bathroom stands out due to its multitude of textures. The cabinetry frame is covered with black 3D tiles, countertops are made of solid wood, and the walls are adorned with concrete-imitating panels. A hanging mirrored cabinet visually enlarges the bathroom's dimensions. The irregular edges of the washbasin countertop evoke a connection to the natural world.
A bathroom in a minimalist style. The subdued color scheme is contrasted by turquoise tiles placed in the shower cabin. An intriguing solution is the concealed, built-in shower shelf for essential grooming products. The wall above the sinks is adorned with decorative moss, which adds variety to the interior.
A modern bedroom characterized by contrasts - raw concrete juxtaposed with cozy wood. Despite its small size, the room accommodates not only a large bed and a wardrobe but also a handy little library. The light color of the wood and its delicate grains soften the interior. An additional advantage is the wall-mounted nightstands, which make daily vacuuming easier.
The guiding colors of this kitchen are white and turquoise. The wooden countertop, floor, and upper cabinet assembly provide subtle color contrasts. The upper section of the kitchen cabinetry has been divided based on the depth of the cabinets, creating an interesting geometric composition. An important element of this design is the client's beloved dogs' photos, which emphasize the project's personalization.
This bedroom is a fusion of modernity and classicism. Carved furniture and wall moldings introduce a touch of elegance, while graphic posters and botanical wallpaper provide contemporary accents, breaking the monotony and offering a fresh perspective on today's interior architecture. The project is dominated by white, dusty pink, and gold elements, creating an atmosphere of a feminine boudoir.
The living room draws inspiration from the Louis XVI style. White ornate chairs accentuate the classic interior style. Coziness is added through soft fabrics like plush curtains on the windows and intricately carved fireplace mantel, highlighting the romantic aspect of the design. Floral lacobel glass or a wooden fir tree break the monochromatic theme of the project.
The painting studio contains a desk essential for the artist's work, where they can analyze their projects, and a sanitary area with water supply for convenient brush cleaning. The studio includes a designated area for contemplation, with a comfortable armchair surrounded by calming forest-themed wallpaper.
Striking bathroom with a stunning turquoise mosaic arranged on the floor. Golden carved mirror frames in a royal style and elegant, stylized fringe lamps combined with stucco create a cohesive interior. An additional division of the walls has been created by a black-painted strip, emphasizing the white and turquoise floor.























